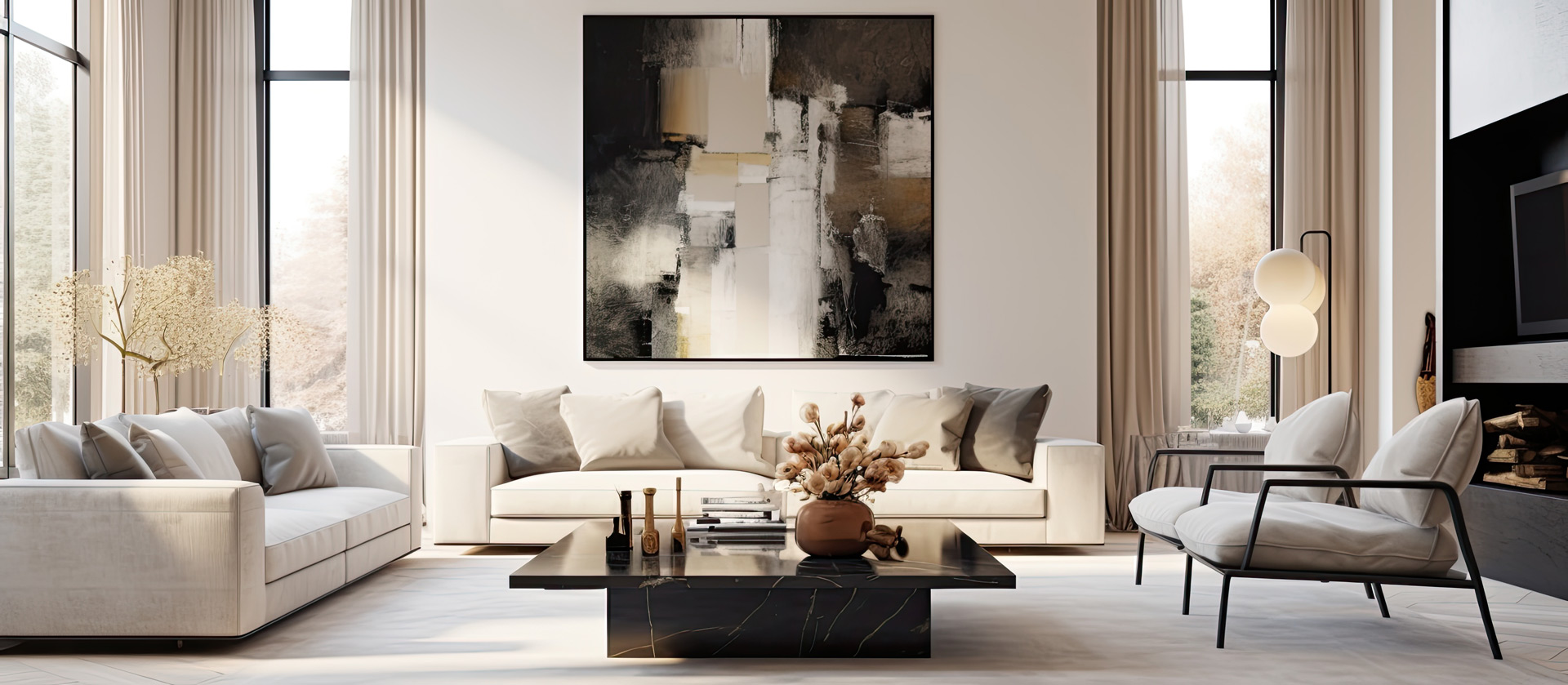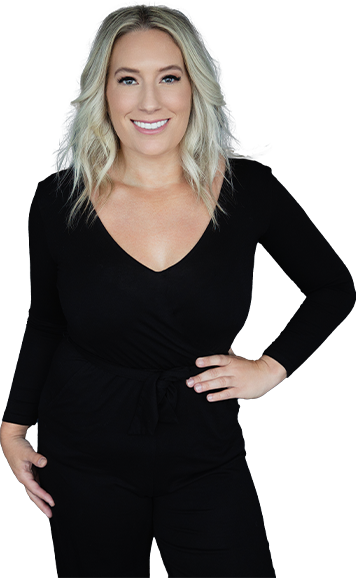Two or more storey - 5 Rue des Pivoines, Pont-Rouge
Share this page

Frontage

Frontage

Exterior

Hallway

Hallway

Living room

Living room

Living room

Living room

Dining room

Kitchen

Kitchen

Kitchen

Kitchen

Dining room

Washroom

Staircase

Primary bedroom

Primary bedroom

Bedroom

Bedroom

Bedroom

Bedroom

Bathroom

Bathroom

Family room

Family room

Family room

Family room

Bathroom

Bathroom

Patio

Patio

Backyard

Back facade

Exterior

Frontage
Noteworthy
Two or more storey
for sale
5 Rue des Pivoines
,Pont-Rouge
$499 000
- 11201298
- 2+1
- 3
- 147.4m2
- 446.3m2
Virtual Tour
About
Magnificent property located on a street corner, meticulously maintained and entirely turnkey. Its spacious, bright interior, enhanced by large windows, will seduce you with its comfort and modernity. It offers 3 large bedrooms, 2 full bathrooms and 1 powder room, as well as a fully finished basement ideal for the whole family. Outside, enjoy a fenced-in backyard with a large covered terrace, shed and cedar hedge for added privacy. A carport completes the picture. Close to all amenities, this is an opportunity not to be missed for a practical and pleasant daily life.
This property meets your interests?
Or call now
418.572.7238
Addendum
Situated on a street corner, this magnificent, meticulously maintained property will win you over at first sight. Turnkey, it is the perfect embodiment of modern comfort in a practical, functional setting.
Its bright interior, bathed in natural light thanks to large windows, offers a warm and welcoming ambience. The modern kitchen features a island, ideal for meals with family and friends.
Upstairs, you'll find three large bedrooms, perfect for a family, as well as a well-thought-out full bathroom. The first floor includes a functional powder room, with space for the washer and dryer.
The fully finished basement offers a large family room and bathroom, with the possibility of adding an extra bedroom, providing all the space needed to meet your evolving needs.
Outside, the fenced and landscaped backyard invites you to relax with a large covered terrace and shed. To the rear, a cedar hedge adds a touch of privacy. You'll also benefit from a practical carport.
Located close to all essential services and amenities, this property represents an exceptional opportunity for a family seeking a living environment that combines space, comfort and modernity. A pleasant daily life awaits you.
In addition
Taxes of $3 201
Municipal: $2 976School: $225
Municipal evaluation $279 300
Land: $73 600Building: $205 700
Building of 147.4m2
7.46m x 9.88mBuilt in 2012
Lot of 446.3m2
21.4m x 25.23m On the map
Incomes and Costs
Costs
| Municipal Taxes | $2 976 |
| School taxes | $225 |
| Total | $3 201 |
Rooms
10x7 ft.
Floor
Flooring
11x18.9 ft.
Floor
Flooring
9.4x12 ft.
Floor
Flooring
11x7.8 ft.
Floor
Flooring
5.4x7.6 ft.
Floor
Flooring
5.4x5.8 ft.
Floor
Flooring
11x15.8 ft.
Floor
Flooring
11x11 ft.
Floor
Flooring
9x14 ft.
Floor
Flooring
11.4x9.4 ft.
Floor
Flooring
13.5x21.10 ft.
Floor
Flooring
13.11x7.2 ft.
Floor
Flooring
10.11x8.6 ft.
Floor
Flooring
8.11x10.5 ft.
Floor
Flooring
Building and Interior
Carport
Heating system
Water supply
Heating energy
Equipment available
Windows
Foundation
Bathroom / Washroom
Basement
Sewage system
Window type
Lot and Exterior
Driveway
Landscaping
Siding
Proximity
Parking
Roofing
Topography
More features
Distinctive features
Zoning
Evaluation
Inclusions
Gazebo, shed, 3x heat pump, dishwasher, light fixtures, bathroom mirrors, curtains and poles, blinds, pull-out bed in basement, possibility of including the master bedroom set, excluding mattress and box spring.
Exclusions
Retractable bed mattress
Tools
Mortgage Calculator
$
%
Please note that the information provided by this mortgage calculator is not intended to be used for legal, accounting or tax advice, and should not be used for these purposes.
Presented by
Naomi Deschenes
Real Estate Broker
Also available
Two or more storey
Québec
1486 Av. de la Montagne E.
Addendum
Situated on a street corner, this magnificent, meticulously maintained property will win you over at first sight. Turnkey, it is the perfect embodiment of modern comfort in a practical, functional setting.
Its bright interior, bathed in natural light thanks to large windows, offers a warm and welcoming ambience. The modern kitchen features a island, ideal for meals with family and friends.
Upstairs, you'll find three large bedrooms, perfect for a family, as well as a well-thought-out full bathroom. The first floor includes a functional powder room, with space for the washer and dryer.
The fully finished basement offers a large family room and bathroom, with the possibility of adding an extra bedroom, providing all the space needed to meet your evolving needs.
Outside, the fenced and landscaped backyard invites you to relax with a large covered terrace and shed. To the rear, a cedar hedge adds a touch of privacy. You'll also benefit from a practical carport.
Located close to all essential services and amenities, this property represents an exceptional opportunity for a family seeking a living environment that combines space, comfort and modernity. A pleasant daily life awaits you.




