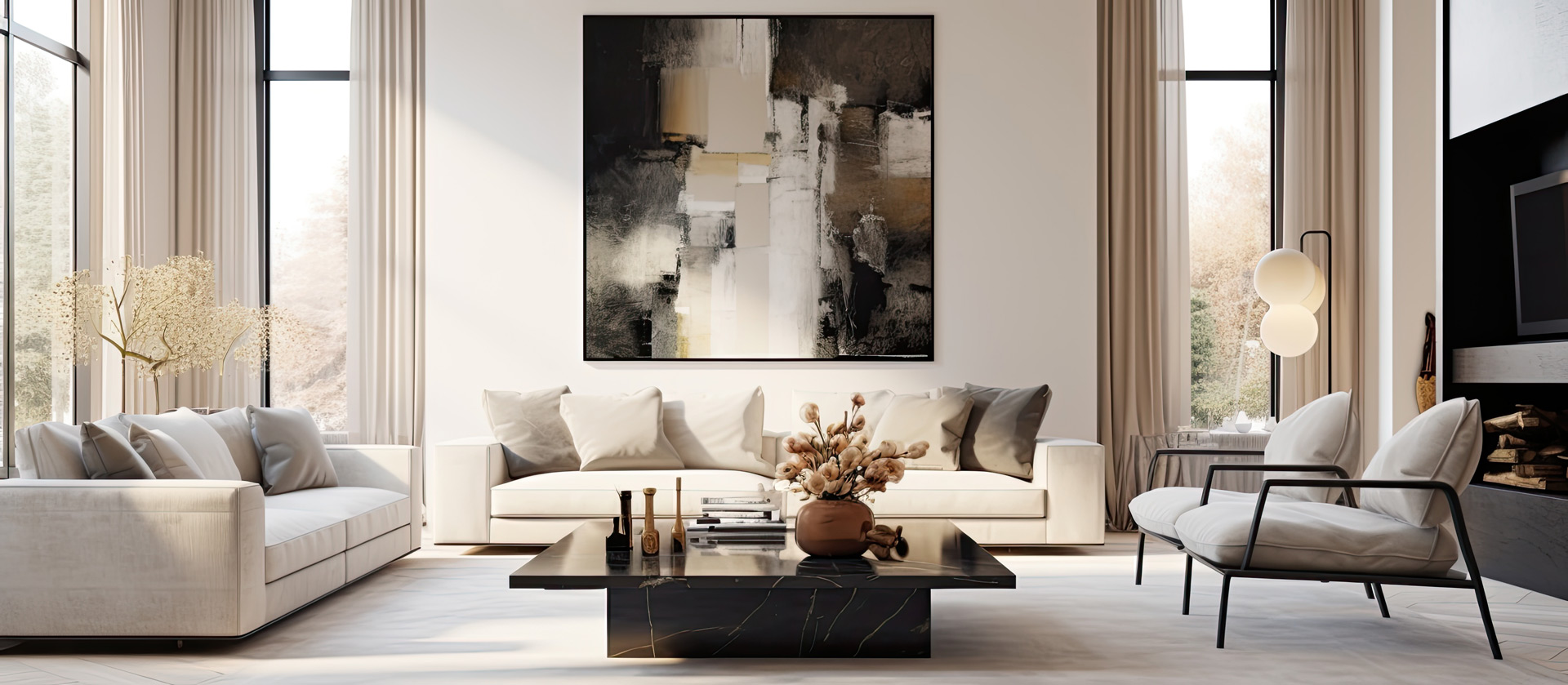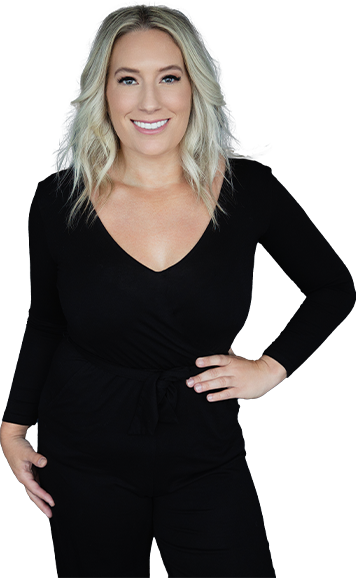Two or more storey - 275 Rue St-Jude, Québec (Les Rivières)
Share this page

Frontage

Frontage

Frontage

Overall View

Living room

Living room

Living room

Living room

Living room

Kitchen

Kitchen

Kitchen

Kitchen

Dining room

Dining room

Dining room

Washroom

Primary bedroom

Primary bedroom

Bedroom

Bedroom

Bedroom

Bedroom

Bathroom

Bathroom

Family room

Bedroom

Bedroom

Bedroom

Exterior entrance

Patio

Patio

Backyard

Backyard

Frontage

Frontage

Back facade
Noteworthy
Two or more storey
for sale
275 Rue St-Jude
,Québec (Les Rivières)
$399 000
- 16411877
- 1+2
- 3
- 115.9m2
- 611.4m2
Virtual Tour
About
Located on a corner lot in a peaceful, family-friendly neighborhood, this magnificent property stands out for its natural light and warm atmosphere. Upon entering, the large windows in the living room and office area create an inviting atmosphere. The open-concept kitchen, with a central island, flows seamlessly into a light-filled dining room. It offers 4 bedrooms, 1 full bathroom, 2 powder rooms, and a fully finished basement. The fenced 6,581 sq. ft. lot includes a covered terrace, an above-ground pool, and a shed. Close to amenities, schools, and transportation, it combines comfort, functionality, and style.
This property meets your interests?
Or call now
418.572.7238
Addendum
Magnificent property located on a street corner, in the heart of a peaceful, family-friendly neighborhood where tranquility and quality of life reign supreme. Upon arrival, you will be charmed by its well-maintained appearance and prime location.
As soon as you enter, natural light floods in through the generous windows in the living room and office area, creating a welcoming and friendly atmosphere. The open-concept kitchen, complete with a central island, opens onto a bright dining room, ideal for meals with family or friends. A powder room completes the ground floor with elegance and practicality.
Upstairs, there are three well-appointed bedrooms and a full bathroom, perfect for the needs of the whole family.
The fully finished basement offers a large family room, an additional bedroom, and a powder room, adding space and comfort to this already remarkable home.
Outside, enjoy a superb 6,581 sq. ft. fully fenced lot, complete with a covered patio, above-ground pool, and shed--the perfect place to enjoy summer days to the fullest.
Central air conditioning and a central heat pump ensure optimal comfort throughout the year. Located close to highways, public transportation, schools, and parks, this property offers a convenient and pleasant daily life, perfect for a family seeking comfort, functionality, and space.
In addition
Taxes of $3 077
Municipal: $2 859School: $218
Municipal evaluation $304 000
Land: $184 000Building: $120 000
Building of 115.9m2
8.14m x 7.54mBuilt in 1956
Lot of 611.4m2
26.67m x 23.39m On the map
Incomes and Costs
Costs
| Energy cost | $2 200 |
| Municipal Taxes | $2 859 |
| School taxes | $218 |
| Total | $5 277 |
Rooms
11.3x3.6 ft.
Floor
Flooring
10.5x10 ft.
Floor
Flooring
13.8x13.2 ft.
Floor
Flooring
4.5x2.9 ft.
Floor
Flooring
9.6x9.1 ft.
Floor
Flooring
14.5x11.8 ft.
Floor
Flooring
13.8x8.5 ft.
Floor
Flooring
11.7x10.6 ft.
Floor
Flooring
9.6x11.5 ft.
Floor
Flooring
11.7x11.5 ft.
Floor
Flooring
11.10x10.9 ft.
Floor
Flooring
3.1x2.10 ft.
Floor
Flooring
11x11.9 ft.
Floor
Flooring
10.10x23 ft.
Floor
Flooring
Building and Interior
Cupboard
Heating system
Water supply
Heating energy
Equipment available
Windows
Foundation
Rental appliances
Pool
Bathroom / Washroom
Basement
Sewage system
Window type
Lot and Exterior
Driveway
Landscaping
Siding
Proximity
Parking
Roofing
Topography
More features
Distinctive features
Zoning
Evaluation
Inclusions
The island and island benches, pool and accessories (no water heater), shed, blinds. (The old wood stove in the storage room that is not connected will remain), workbenches in the storage room, all remaining patio tiles outside, garden boxes, compost bins, dishwasher.
Tools
Mortgage Calculator
$
%
Please note that the information provided by this mortgage calculator is not intended to be used for legal, accounting or tax advice, and should not be used for these purposes.
Presented by
Naomi Deschenes
Real Estate Broker
Also available
Two or more storey
Saint-Gabriel-de-Valcartier
13 Ch. du Mont
Two or more storey
Québec
10305 Rue du Caire
Addendum
Magnificent property located on a street corner, in the heart of a peaceful, family-friendly neighborhood where tranquility and quality of life reign supreme. Upon arrival, you will be charmed by its well-maintained appearance and prime location.
As soon as you enter, natural light floods in through the generous windows in the living room and office area, creating a welcoming and friendly atmosphere. The open-concept kitchen, complete with a central island, opens onto a bright dining room, ideal for meals with family or friends. A powder room completes the ground floor with elegance and practicality.
Upstairs, there are three well-appointed bedrooms and a full bathroom, perfect for the needs of the whole family.
The fully finished basement offers a large family room, an additional bedroom, and a powder room, adding space and comfort to this already remarkable home.
Outside, enjoy a superb 6,581 sq. ft. fully fenced lot, complete with a covered patio, above-ground pool, and shed--the perfect place to enjoy summer days to the fullest.
Central air conditioning and a central heat pump ensure optimal comfort throughout the year. Located close to highways, public transportation, schools, and parks, this property offers a convenient and pleasant daily life, perfect for a family seeking comfort, functionality, and space.




